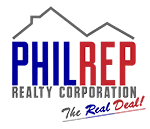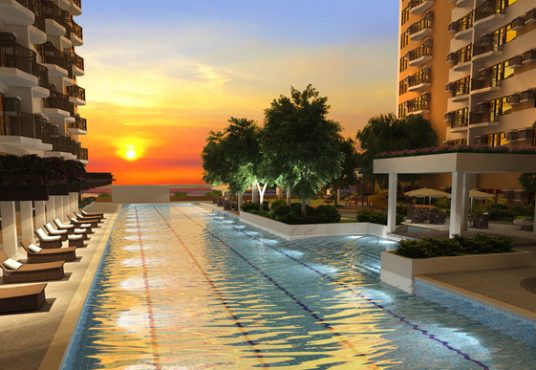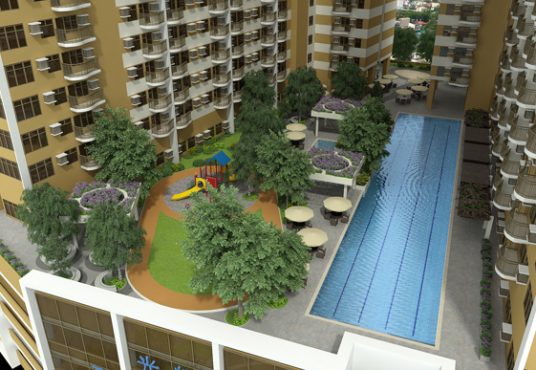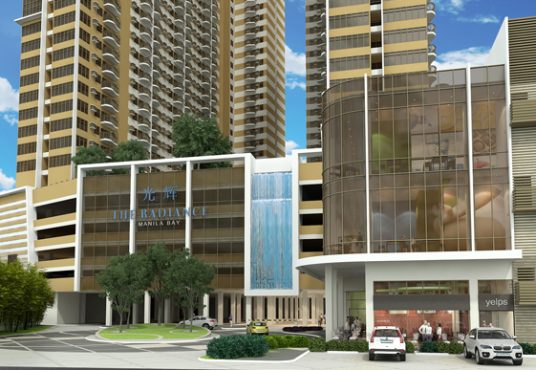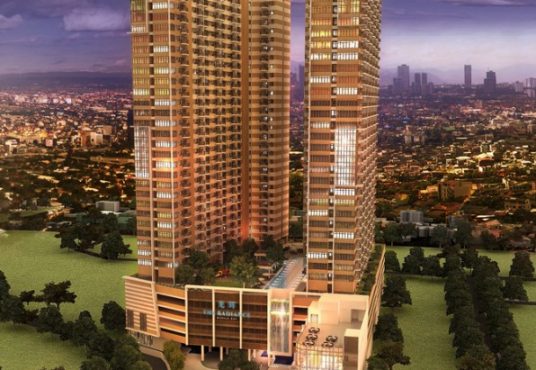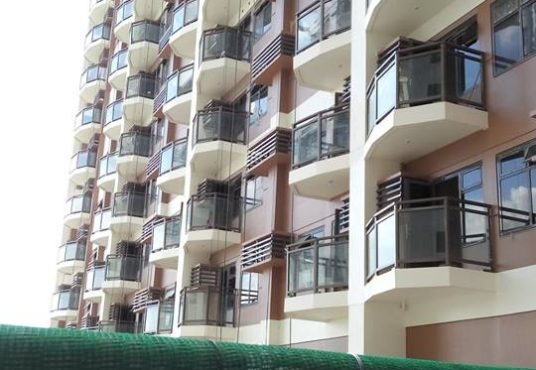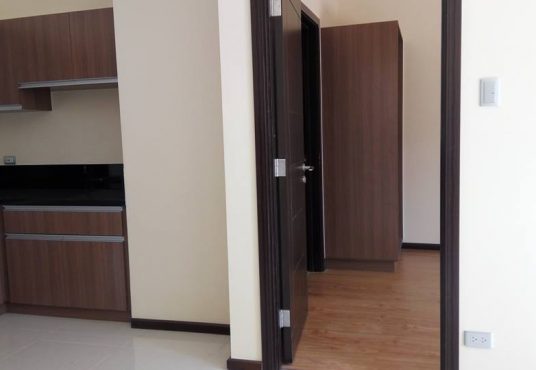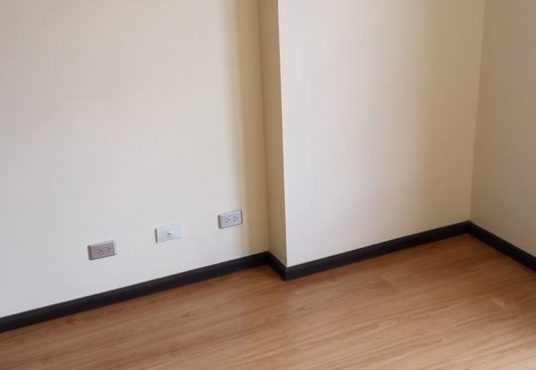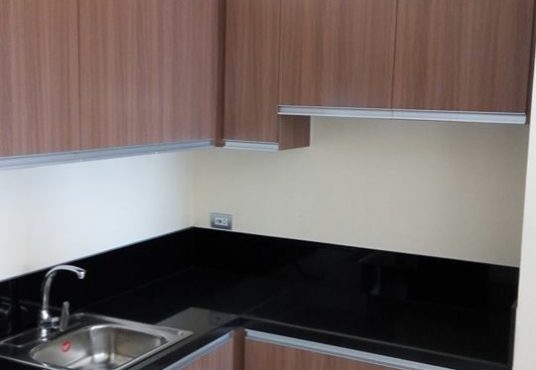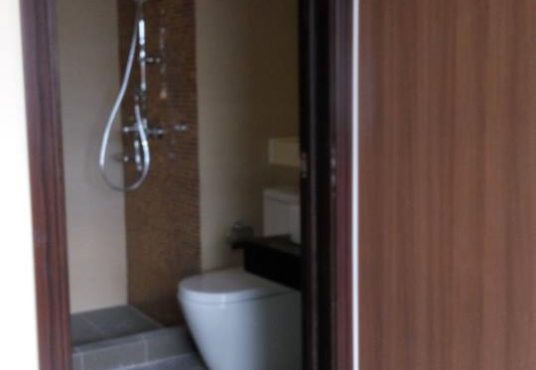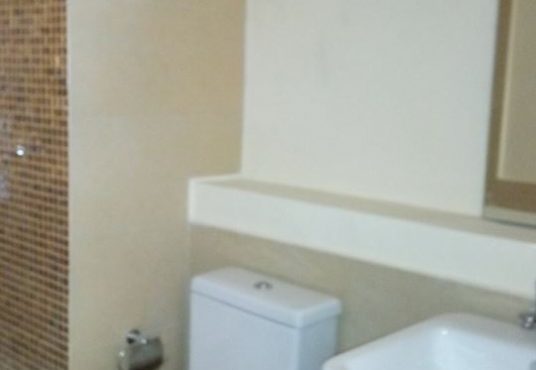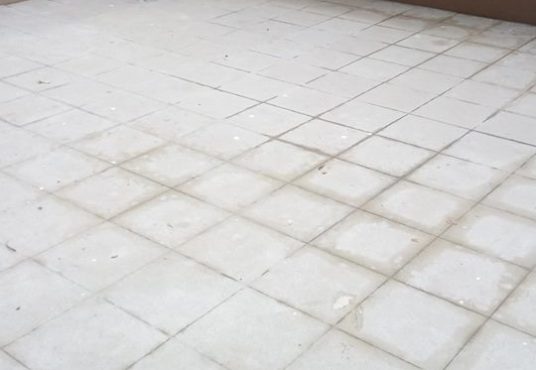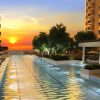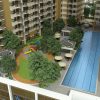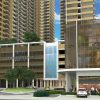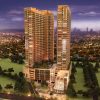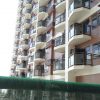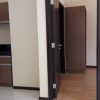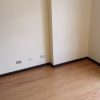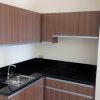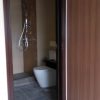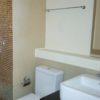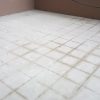- Date added: 02/26/19
- Type: Condominium
- Status: Pre-Selling
- Bedrooms: 1
- Bathrooms: 1
- Floor area: 41 m²
Description
The development’s strategic location stands close to many cultural landmarks and to the main districts of Binondo and Remedios.
The principle of green architecture in the over-all building design allows for minimized direct heat inside the units, fresh air intake and natural lighting which make a more comfortable, tranquil home experience.
Building Features
- Four (4) elevators (3 passenger elevators and 1 service cum passenger elevator)
- Main entrance lobby with reception counter at Ground Floor
- CCTV monitoring on strategic areas
- Automatic smoke detectors and fire alarm with sprinkler system at all common areas
- Annunciator panel with emergency speaker at all floors
- Elevated water tank and underground cistern
- Standby power generator for common areas and selected outlets in the residential unit
- Individual mail boxes
- Central garbage area
- Building administration and Security Room
- Driver’s lounge and toilet
- Fire exits
Green Initiative
- Use of Reflective Glass for windows and balcony doors which minimizes direct heat inside units
- Use of Dual Flush System and low water consumption for water closet (Low flush Toilet and Low Flow Shower)
- Sun shading devises, such as Ledges, to minimize direct heat inside units
- Sewage treatment plant
- Fresh air intake at hallways to improve indoor air circulation
- Window provision on hallways to provide natural lighting and improve air circulation
- Provision of Material Recovery Facility, encourages segregation and recycling
- Proper building orientation
- Lush landscaping
- Use of Low Volatile Organic compound (VOC) contents in materials such as exterior and interior paints
North Tower Indoor Amenities
- Ground Floor
- Wi-Fi Reading Lounge
- Function Room
- Kid’s Play Area
- 6th Level
- Fitness & Wellness Center
- Semi-Open lounge
South Tower Indoor Amenities
- Ground Floor
- Wi-Fi Reading Lounge
- Function Room
- Kid’s Play Area
- Game Room
- Videoke Room
- Private Theater
- 6th Level
- Spa/Sauna/Massage Room
- Semi-Open lounge
Outdoor Amenities
- 50-m Lap Pool
- Kiddie Pool
- Transition Pool
- Outdoor Lounge
- Arbour Lounge
- Sunset Grove and Pavilion
- Meditation Exercise Garden
- Activity Lawn and Play Area
- Pool Deck Lounge
- Garden Walk
- Flower Garden
- Gazebo
- Sky Lounge (Roof Deck)
UNIT FEATURES
- Entrance panel door with viewer
- Intercom per unit connected to the security/reception counter
- Provisions for:
- Individual electric and water meter
- Cable TV line
- Telephone line per unit
- Ventilation for kitchen and toilets
- Window-type air conditioner openings and electrical outlet for all units except units G&H at Zone 1 and units D&E at Zone 2 which will be provided with combination of window-type air condition (bedrooms) and split-type air condition (living/dining)
- Hot water supply line (excluding water heater) for toilet and kitchen
- Automatic smoke detectors and fire alram with sprinkler in all units
- Space provision for a washer/dryer for all units
Send us inquiry:
