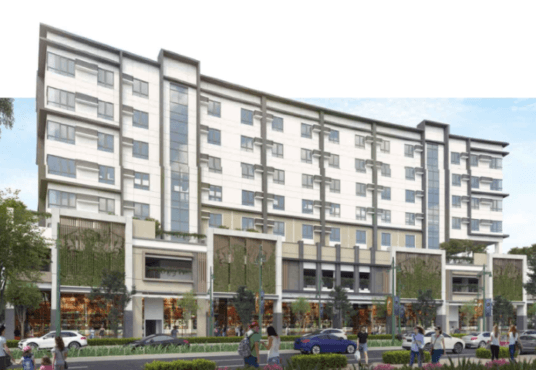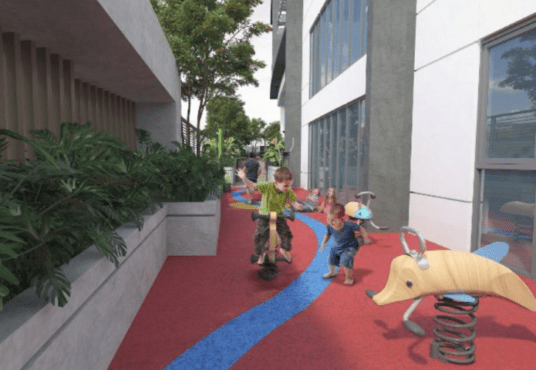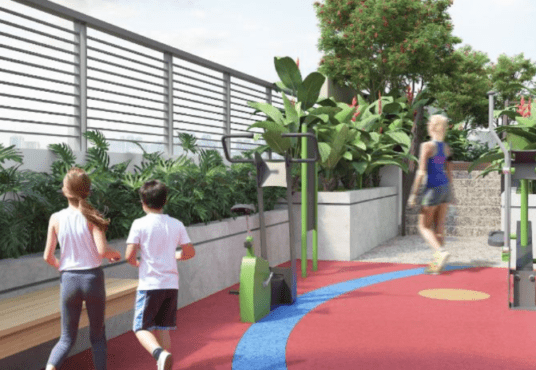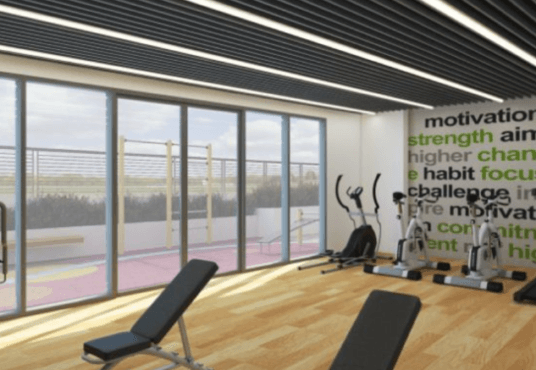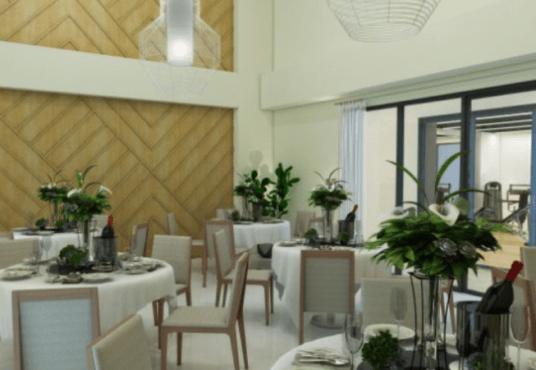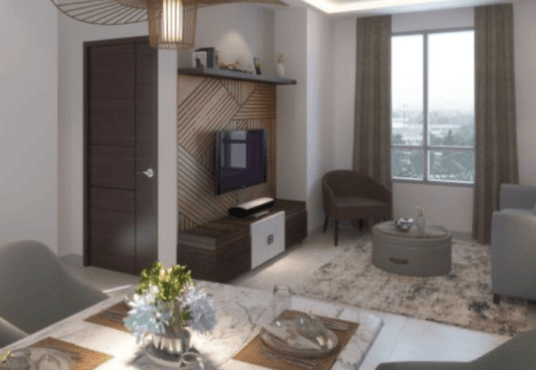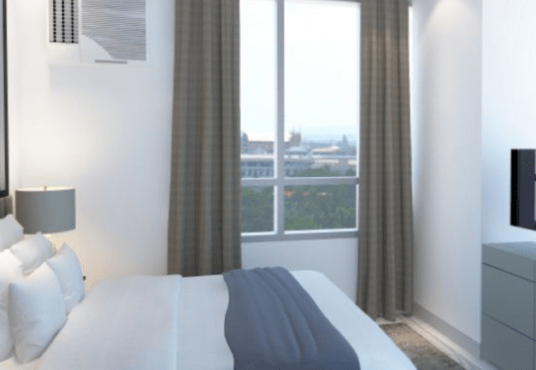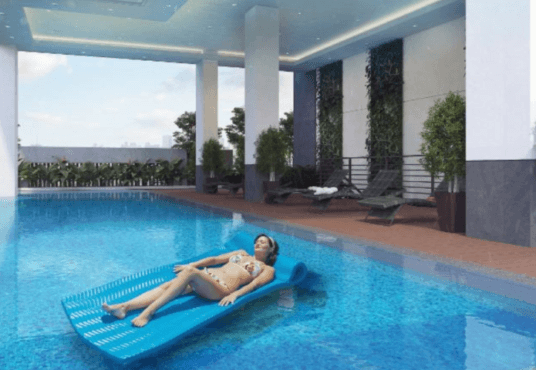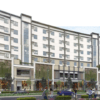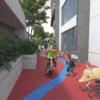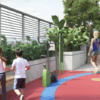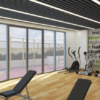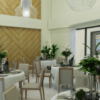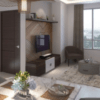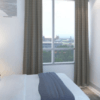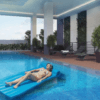- Date added: 09/24/19
- Type: Condominium
- Status: Pre-Selling
- Bedrooms: 1
- Bathrooms: 1
- Floor area: 24.5 m²
- Year built: 2018
Description
Residential Condominium inside the business district of General Trias, Cavite. The 10-storey residential tower is set to rise along the township’s main six-lane, integrating environmental sustainability features while complementing the township’s vision to become Cavite’s ‘green’ central business district.
Building Specification
Lot Area: 1,764 sqm
Total Levels: 10
Total Units: 140
Ground Floor: Retail Spaces
2nd Floor: Bi-Level Parking
3rd to 10th Floor: Amenity / Residential
Unit Type: Studio / 1BR / 2BR
Unique Features
Recommendation
This is prime residential best for those people who are looking for an accessible condominium in General Trial, Cavite. The property is located inside a business district being developed with malls, offices, and commercial establishments.
Contact Now!
Email: miker.philreprealtycorp@gmail.com

